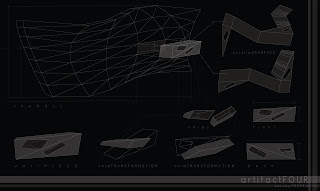
Monday, November 22, 2010
Sunday, November 21, 2010
Friday, November 19, 2010
Thursday, November 18, 2010

The unroll got crazy, so I am going to reduce the amount of voids. Showing what I have, plan on having construction documents by end of the night.
Wednesday, November 17, 2010
Rhino commands
- PlanrSrf
- EdgeSrf
- BlendSrf
- MatchSrf
- Fillet edge
- ApplyCrv
- Flowing objects along surface
- Control Point Editing
§ SelV, SetPt
§ Smooth
§ MoveUVN
§ Weight
§ Insert control points,
- Paneling
§ Array
§ ptPanelGrid
§ ptGridSurfaceDomain
§ ptPanelGrid.
§ ptPanelGrid
§ ptGridSurfaceDomain
§ ptFinEdges
§ ptPanel3DCustomVariable
BlendSrf
MatchSrf
OffsetSrf
FilletEdge
ApplyCrv
FlowAlongSrf
SmoothUVN
MoveUVN
Softmove
Weight
PtGrid > Bend
PtPanelGrid
ArraySrf
Rebuild
Friday, November 12, 2010
Thursday, November 11, 2010
Wednesday, November 10, 2010
More Details for the Final Project
Prof. Ra is going to allow presenting the drawings for your projects in a manual format in leu of a 20x30 board. Here is a good example from IKEA. You are free to use other examples or create your own design.
Hemnes Loft Bed - Manual
Here is the wall file for your use.
TheWall.3dm [the rhino file]
///jacob
Hemnes Loft Bed - Manual
Here is the wall file for your use.
TheWall.3dm [the rhino file]
///jacob
Subscribe to:
Comments (Atom)















































